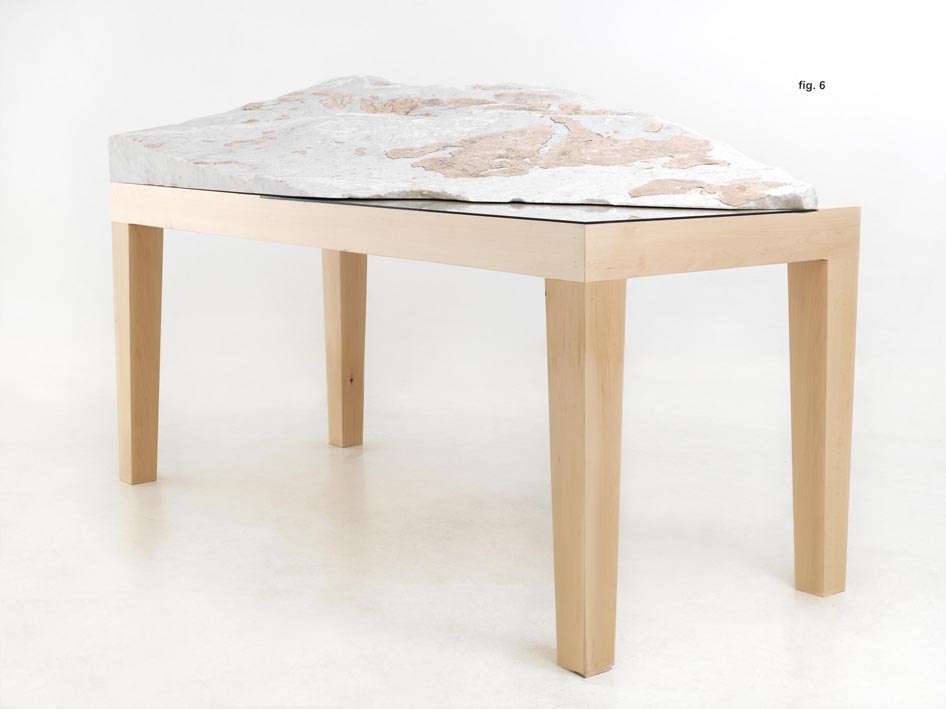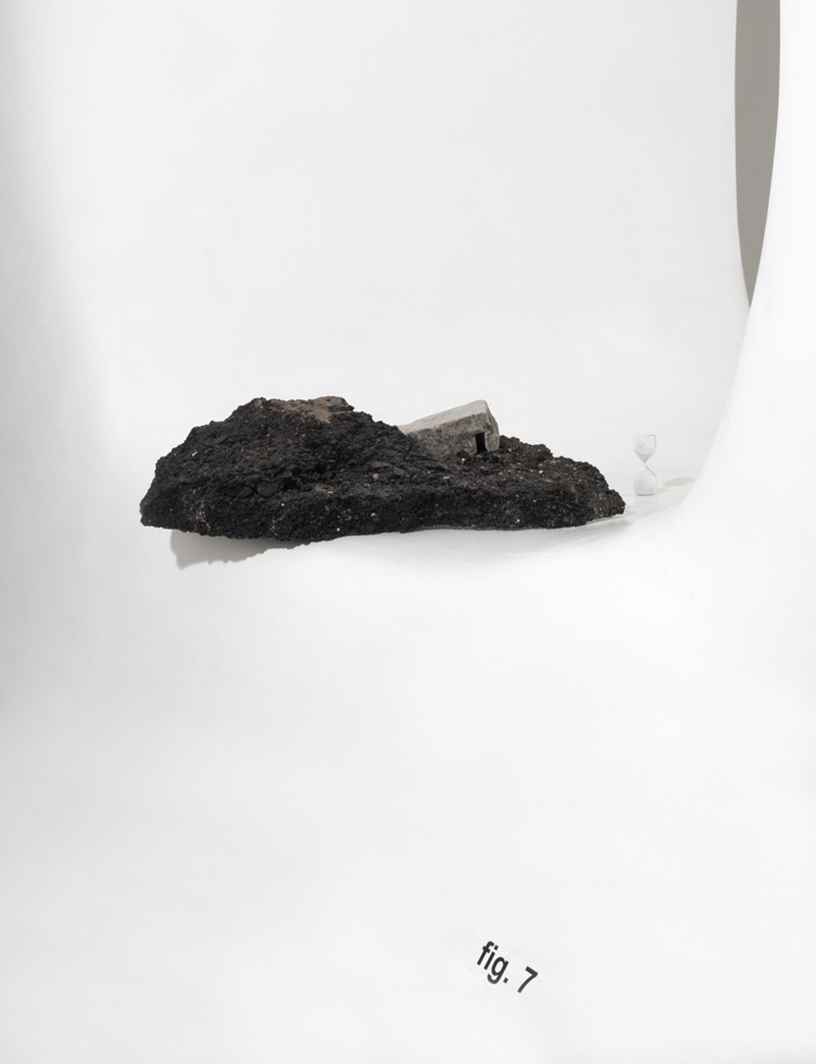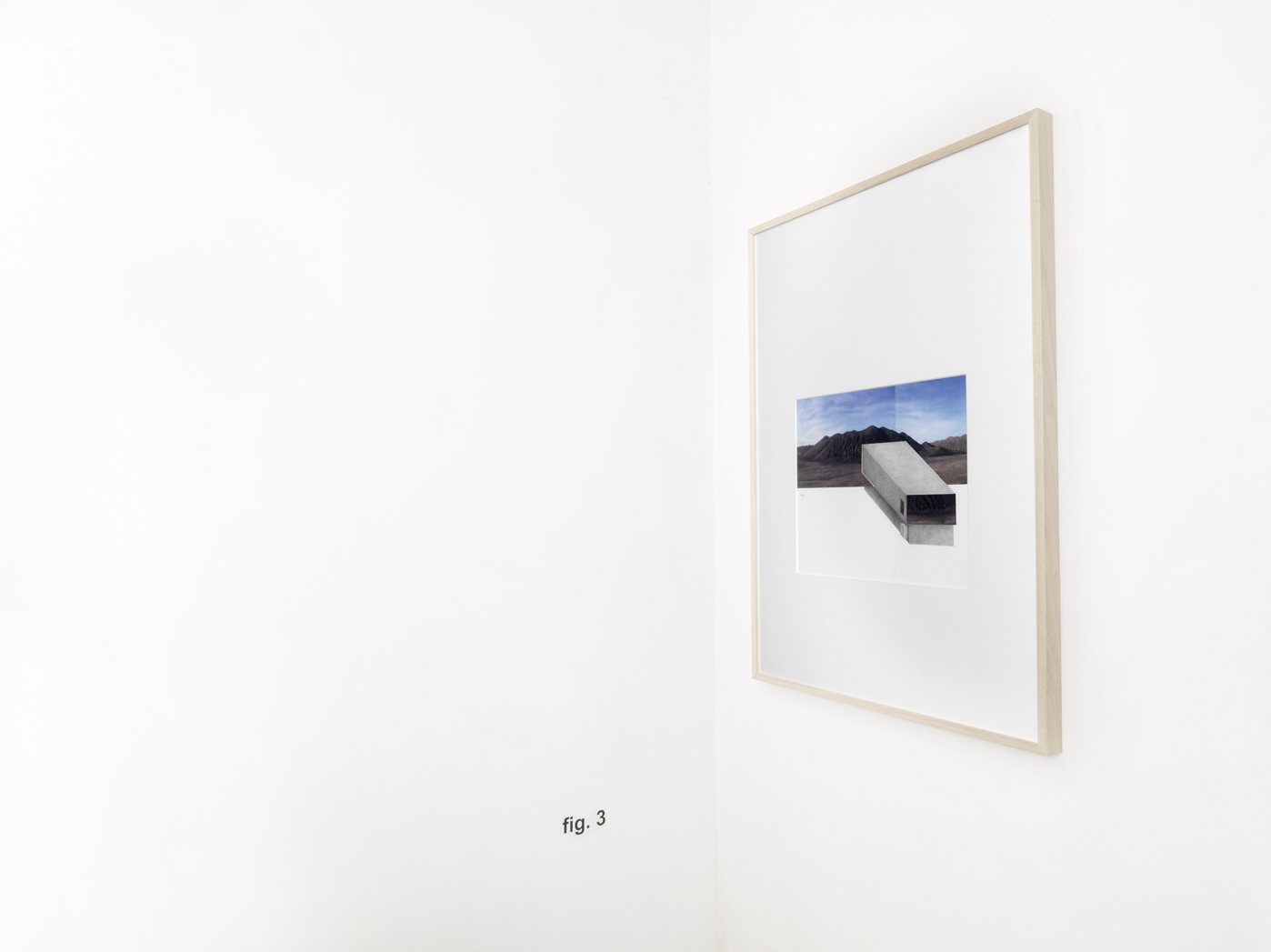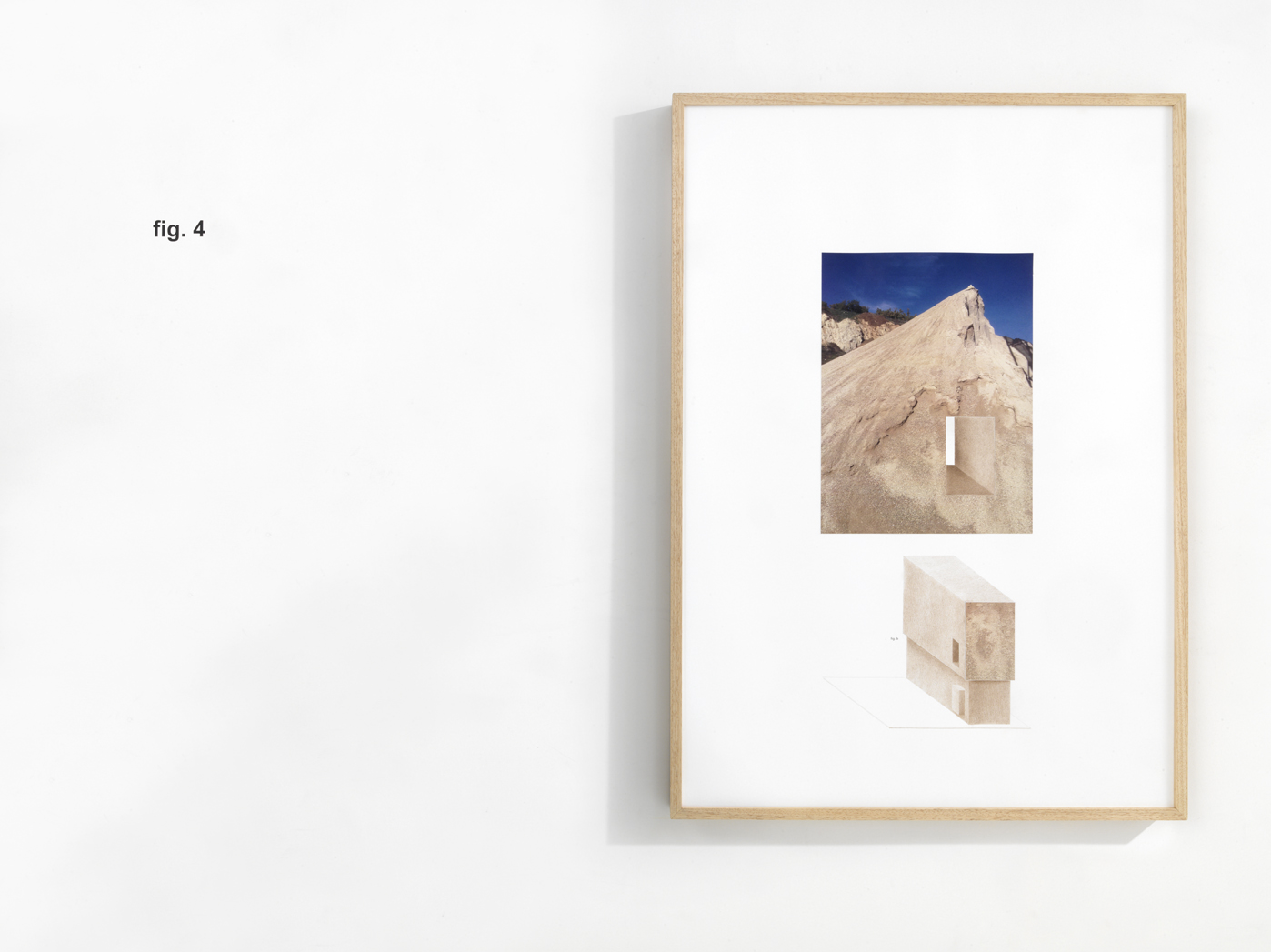Annexe – 1XUnknown
Text for the first solo show of Margherina Moscardini at Ex Elettrofonica, Rome, May – October 2013.

Maquette, 2013, asphalt, white Carrara marble (mother stone), lime tree, glass, 196 x 118 x 82 cm.
Annexe – 1XUnknown is part of a project started last year, which Ex Elettrofonica gallery has immediately decided to share, thus supporting its development through time. This exhibition starts one month before summer solstice and continues during summer, up to fall.
Annexe is a collection of the materials and of the annexes understood as the apparatus originating from 1XUnknown, an independent project which is still in progress and that was displayed here in this city at the MACRO Museum as the final exhibition of the residence promoted by the Pastificio Cerere Foundation in Rome and curated by Michele D’Aurizio. 1XUnknown is therefore part of a wider thinking which I decided to share through this exhibition and then through a further event and publication.
The event (partially illustrated by the sketches and the models on display) will be the construction of a pavillion that, meant to be a “praise of conditioning”, showcases an erosive process.
The production modality of the exhibition project is coherent with the statements of the artistic inquiry: those asked to support it will have a role in line with their profession and skills, so that there won’t be any overlap between sponsor and object of production, but rather a separate system of exchange pertaining to a different economy.
In the Quadraro district of Rome there is a block of flats built on top of a pozzolana quarry. It was built with the very stone extracted from it: what was removed was immediately reinvested above. This is an essential economic principle. Where there is transformation (and it is the landscape itself that tells us so, through its own behavior), there cannot be any residue or waste, because there is an energy transfer. This is totally functional. Now excess is more than ever out of place. Every author shoulders great responsibility, and I, as author, cannot but bring back into play what is in excess. Profit lies in this driving force of hope, obliged to be optimistic by the work that calls it. I am thinking of Matera, carved out of the rock, of Civita di Bagnoregio, doomed to erode, of the Church of St George in Etiopia, of the town of Sana’a, of the marble quarries of Carrara. I am thinking of the extraction of a single block of stone, as big as necessary to turn it into a housing unit. It is extracted as a whole from the heart of the mountain. From its negative I make a studio, then I hollow out the volume to turn it into a dwelling. Finally I grind the carved out material into sand and start to make hourglasses.
If then the mountain were composed of tar and the rock were marble stolen from an archaeological site, there would be fig. 7.
Round the corner on Via Tiburtina a driller moves back fifty centimeters at a time and bores holes in the ground to blow up pieces of the road surface (fig. 7, 8). It does this with an enchanting finesse. I stay there watching from behind the wire netting. The slabs of asphalt tremble, crack and can be easily lifted. I ask the young man if I can have one, the biggest that I can reasonably carry by hand to the hoist. I take it up and put it on the kitchen counter, next to a small stone I collected from the ruins of Hadrian’s Villa in Tivoli last week.
After excavating it, the stone will be set in the piece of asphalt, which reversed becomes a section of the mountain. Because in the end, our cities would be fine just as the Superstudios had hypothesized the preservation of Florence, happily submerged underneath many kilos of water, to be explored like a museum. I wonder if for a city the bent for sanctity does not resemble myth.

Maquette, 2012, archaeological relic, glass, asphalt.
The history of our monuments, of our cities, of the symbols and of the myths that speak of them, is a collection of unforgivable thefts. It can be seen as a long celebratory ritual in honor of ‘Transformation’ (and in that case reutilizing wouldn’t be nothing politically correct either), or as an ongoing war. In times of terror privately owned metal is melted down for the common good; the stones of the basilicas of cults of a recent past are reused to institutionalize new symbols of new empires.
Between 1940 and 1944 a line of defense consisting of thousands of fortifications of various sizes and functions (fig. 1) was built along the Atlantic coast running from the Pyrenees to Norway. The project, which was never completed, is called Atlantic Wall. It was aimed at protecting the European Fortress. Each bunker is a sculpture (fig. 1), an unfounded reinforced cement solid, built by pouring the slurry into big formworks at once, for hours, so that there is no interruption: each further joint would constitute a weakness. Being groundless allows the structure to move and slide when attacked. The right angle gets broken before the enemy artillery does it and its entrance is reduced to the minimum, so that just one person at a time can get inside, thus surviving an ultimate war.
Each bunker is also an architectural module with no aesthetic research, in which the synthesis of merely functional reasons based on a standard production system results into archetypical patterns, not classifiable in a specific place or time.
The fortifications are subjected to an erosion process which seems to accomplish their own project design: as they were conceived to camouflage in their natural location, at first the Atlantic Wall bunkers were hidden through complex procedures. Modeled by wind and tidal action, which have effect on them as much as on to the surrounding landscape, they have ended up resembling the raw material which was first extracted and used to build them: the local sand used for concrete (fig. 2).
But despite such a way of belonging to the landscape (fig. 3, 4), each bunker is a monolith, just as distinct and clear as a judgment, as a political instance.

Fig. a, 2013, pencil, paper, print, 100 x 70 cm.
If on the one hand the finding of these figures (signaled as unknown because not yet identified or named) seemed to the artist a response to her own concerns, on the other hand numbering and describing them isn’t enough. She asked herself how she could communicate the complexity of the relations that these figures realize, how to make that complexity live in another context. And working on the specificity of the context, how to treat that behavior as a model.
Due to its structural characteristics, the gallery space itself has somehow facilitated this intention: void of right-angles and totally white, the space resembles that “limbo” used in photographic studios for still life. It is an architectural trick that deprives the figures of spatial, and therefore also temporal, coordinates. It suspends the object in an ideal space, as paradigmatic are the models on display, figures on a white sheet. The space is used as a point of reconnaissance and of collection of materials, displayed exactly by virtue of their use, of their “productivity”: the construction of a habitable unit that stages an erosion process.
Therefore, we are here to get into a site of extraction, crushing and storage of stones or of debris; we are in a production environment that looks like a scale model of a land survey. A skyline of mountains of sand.
A block of sand is placed on the floor. If it is meant to last it should be of stone(fig. 5, 6). The access faces east since it’s expecting 4.35 a.m. of the next midsummer, when the sun rises to light up its only threshold. Its emancipation from the context is a false autonomy. It’s a regular geometric solid, the result of the conditioning of a substance rather than of the search for a shape. It was constructed following the procedures of building concrete production, but just a simple mixture of water and sand was poured into large formworks: those were the materials available on site. Through a spontaneous disintegration, the solid mimics the erosion process, thus turning into a mountain of sand among others: pure matter ready to be used again. (fig. 3, 4). I conventionally call it “a pavilion”: it’s large enough to be inhabited, but compact enough to be comprised at a glance. It synthesizes the main concerns of those who designed it. If it really has to justify its cavity, it could just serve as an observatory. One can go through it but not penetrate it. If then I state it’s a sculpture, can it all just go down to a matter of scale? (fig. 6, detail). It celebrates the laws of conditioning since its entirety is determined by the context. A geographic, atmospheric and social one.

Fig. b, 2013, pencil, paper, print, 100 x 70 cm.
My worry is that it can manage to occupy space just as masses of protesters used to take over our monuments in the past. I wish its mass could express the same disobedience and the same substance: organization and dispersion. It seems to me that I have never rendered to those buildings the same value that youngsters used to give them. There was a time in the last century when a perfectly circular hole in the wall of a building ready to be blown up was a geometrical sign with a clear political value. After that, I think that between Walter De Maria’s Lighting Field and the meridian in Santa Maria degli Angeli in Rome there is just a difference in temperature.
